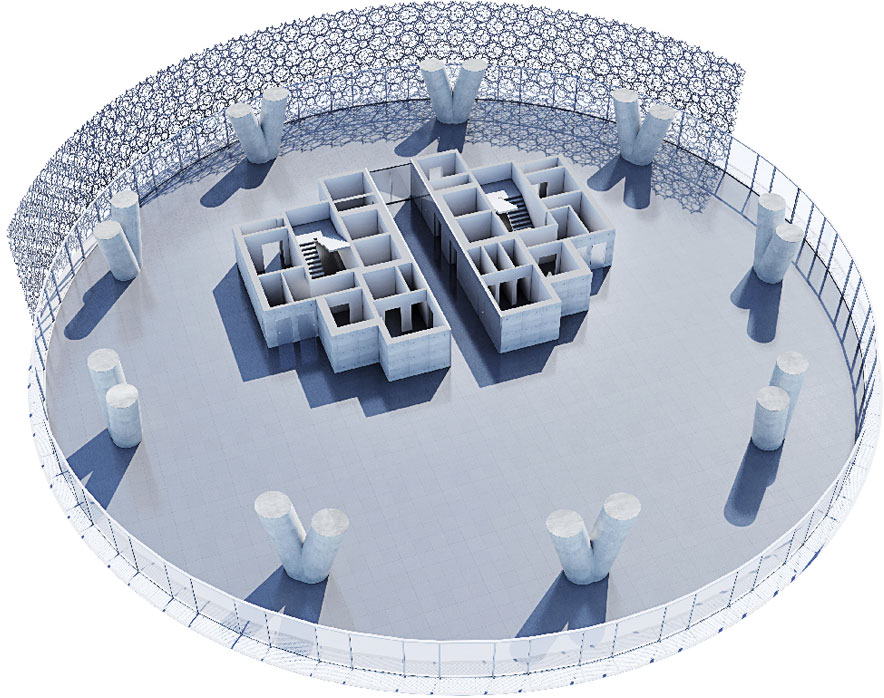START PLANNING YOUR SPACE
GRADE A VIEW:
360° panoramic views
Fully glazed double skin facade Dual power supply
Low energy services & envelope design
One person per 10 sqm design criteria
Four-pipe fan coil air conditioning system 2.75m floor to ceiling height 150mm raised floors
16 high-speed, high capacity passenger lifts 1.5m planning grid
Use of the restaurant and panoramic lounge bar



